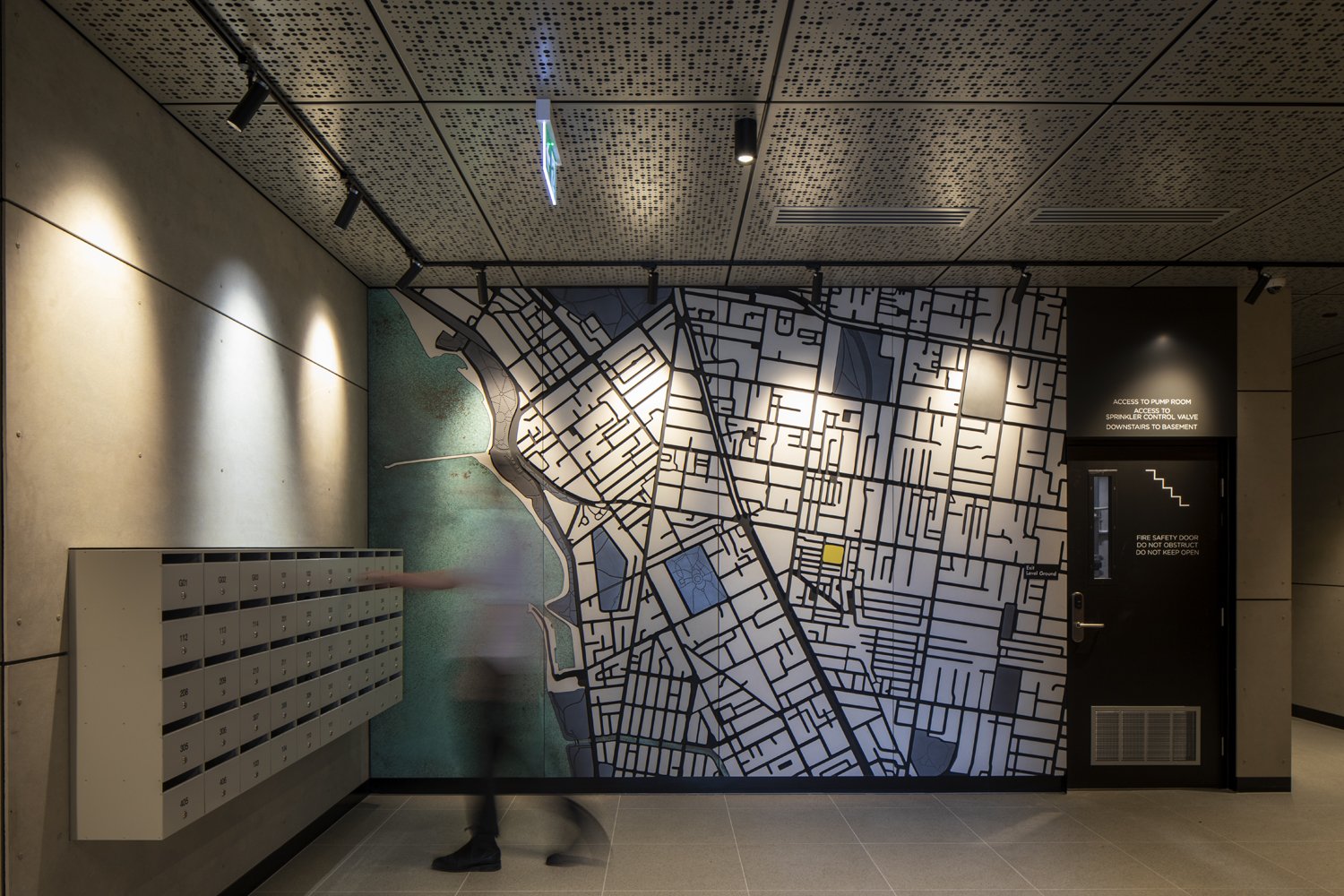
LOCATION
Balaclava, Victoria
SECTOR
Residential
PHOTOGRAPHY
Elizabeth Schiavello
TRADITIONAL LAND OWNERS
The people of the Kulin Nations
This 46-unit residence has been purpose-built for our client, HousingFirst, a multi-award winning, regulated, not-for-profit organisation providing social and affordable housing to over 1,600 people across Melbourne and recognised as one of Victoria’s fastest-growing community housing organisations.
The development is a six-level development consisting of one, two and three-bedroom dwellings suitable for families, older residents and people living with a disability. It incorporates a public car park in the Basement, to replace the previous at-grade car park, a retail frontage, and a Level 4 private community terrace “veggie garden” to bring together the residents.
The development employs masonry construction to complement the local area with exposed concrete "pilasters" used to front Balaclava Train Station.
Sustainability has been high on the agenda, with naturally ventilated corridors, integrated solar shading, and a high proportion of dual-aspect, cross-ventilated apartments.
The ground floor foyer incorporates a feature wall “inverse-Nolli Map” of the St Kilda / Balaclava vicinity. Lighting colour-codes four key character areas reflected in the colours on the four floor levels above. The colours give each resident’s floor a point of difference and a sense of belonging.
The development is the result of a successful partnership between the City of Port Phillip, the Victorian Government and HousingFirst which saw the site transformed into a contemporary housing complex to meet the needs of a cross-section of our society.












