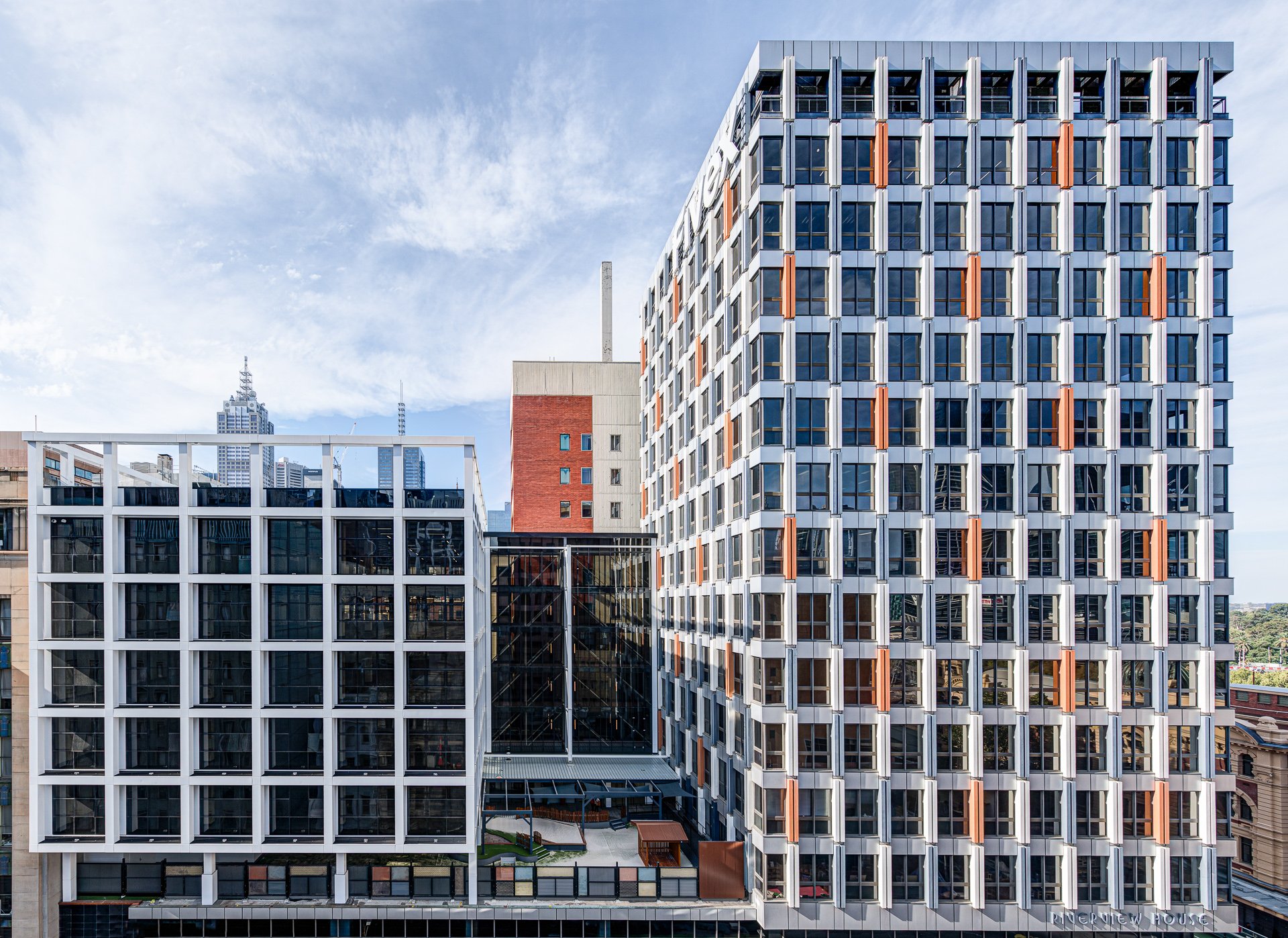
LOCATION
276 Flinders Street Melbourne, Victoria
CLIENT
Fivex
SECTOR
Commercial
PHOTOGRAPHY
Jaime Diaz-Berrio / Sherman Tan / Sprocket
TRADITIONAL LAND OWNERS
The Wurundjeri Woi Wurrung and Bunurong Boon Wurrung peoples of the Eastern Kulin
Baldasso Cortese were engaged for the redevelopment of Riverview House at 276 Flinders Street since 2001. Originally constructed for the Commonwealth Bank in 1967, and now owned by Fivex Commercial Property, it holds significant presence nestled on top of one of Melbourne’s busiest intersections.
Previous projects have seen podium levels converted into retail, fitness, and childcare spaces, with a revitalised ground floor transformed into a modern precinct comprising of food and retail outlets.
Fivex approached Baldasso Cortese to explore how this urban site could be developed to ‘future-proof’ the site and react to the changing environment of this busy junction.
BC’s response to this tight site and brief was to propose an additional 5-storey tower over the existing podium level, providing a significant increase to the leasable area without impacting upon current and surrounding retail and commercial spaces.
In order to achieve this, and taking into account the load and connection limitations of the existing development, the design team proposed a lightweight structural solution with an efficient floor plate for the new tower to sit above the existing podium with linkages to the original tower, eliminating the need for a stair and lift core. This innovative construction system comprises cross laminated timber panels spanning between steel floor framing located over the existing column grid, in an effort to minimise work to the existing structure.
The façade incorporates an external lightweight grid, with elements designed to harness and control sunlight through the use of low E glass to provide a contemporary and sustainable design solution.
The principal contractor, Multiplex Constructions worked closely with BC and the consultant team during the pre-construction period in order to value manage the design. This collaborative project saw significant savings achieved in façade design, and services and finishes, resulting in a reduction of roughly 10% of the original project cost estimate, and considerable time saved in construction.
With construction works commencing in March 2018, and reaching practical completion in March 2019, such a short construction period was achieved through maintaining a close working relationship with the principle contractor to overcome site issues ranging from building over and adjacent to existing tenanted buildings within an intensely active CBD environment.






