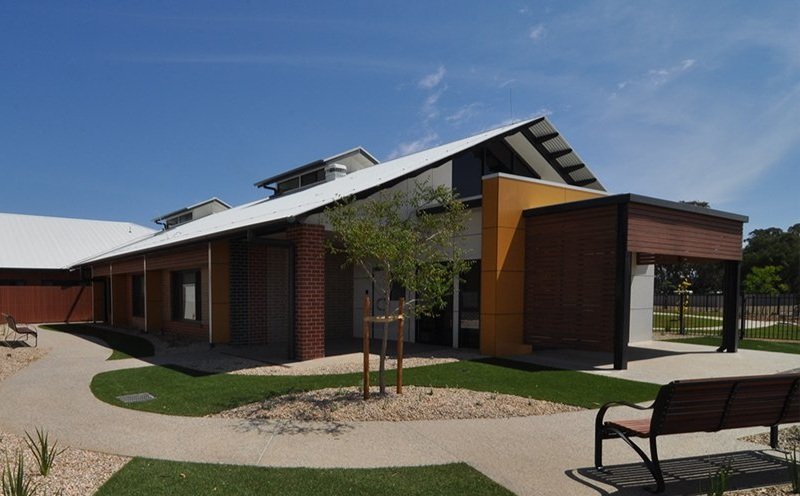
Project Completed by Baade Harbour Geelong (BHA)
The reconstruction of the Charlton Hospital is an important initiative following the devastating 2011 floods. Baade Harbour Geelong was commissioned by the Victorian Department of Health to design the new Charlton Hospital for the East Wimmera Health Service (EWHS).
The design included 15 beds (13 aged care and 2 acute beds), a medical clinic, primary care services, support services, a helipad, and a new ambulance station. The project involved significant site works to build above the 2011 flood levels. The modern facility was designed to reflect the region’s character and to create an inclusive environment for the community.
A holistic design approach was adopted to balance the needs of patients, staff, and the community in a flexible building that brings together the landscape, natural light, and the latest technologies recognising the significant historical architecture within Charlton, whilst still delivering a clean and contemporary building.
The traditional architectural forms have been reinterpreted and a balance between new and old has been made. Flush paneling is proposed to be introduced into wall elements together with traditional brickwork seeking to hold this balance.
The main approach to the facility provides a clear and welcoming entrance to the hospital, with an undercover drop-off and pick-up area, combined with open and transparent public spaces that evoke a sense of warmth and comfort.
Communal areas are connected to outdoor spaces that are designed to facilitate family time and quiet respite. There is also a focus for the design of the patient areas to create calming, healing, and healthy environments through the use of natural light, views, and materials. The design also has a strong focus on sustainability, with the use of energy and water efficiency systems, building orientation, and sustainable materials.




