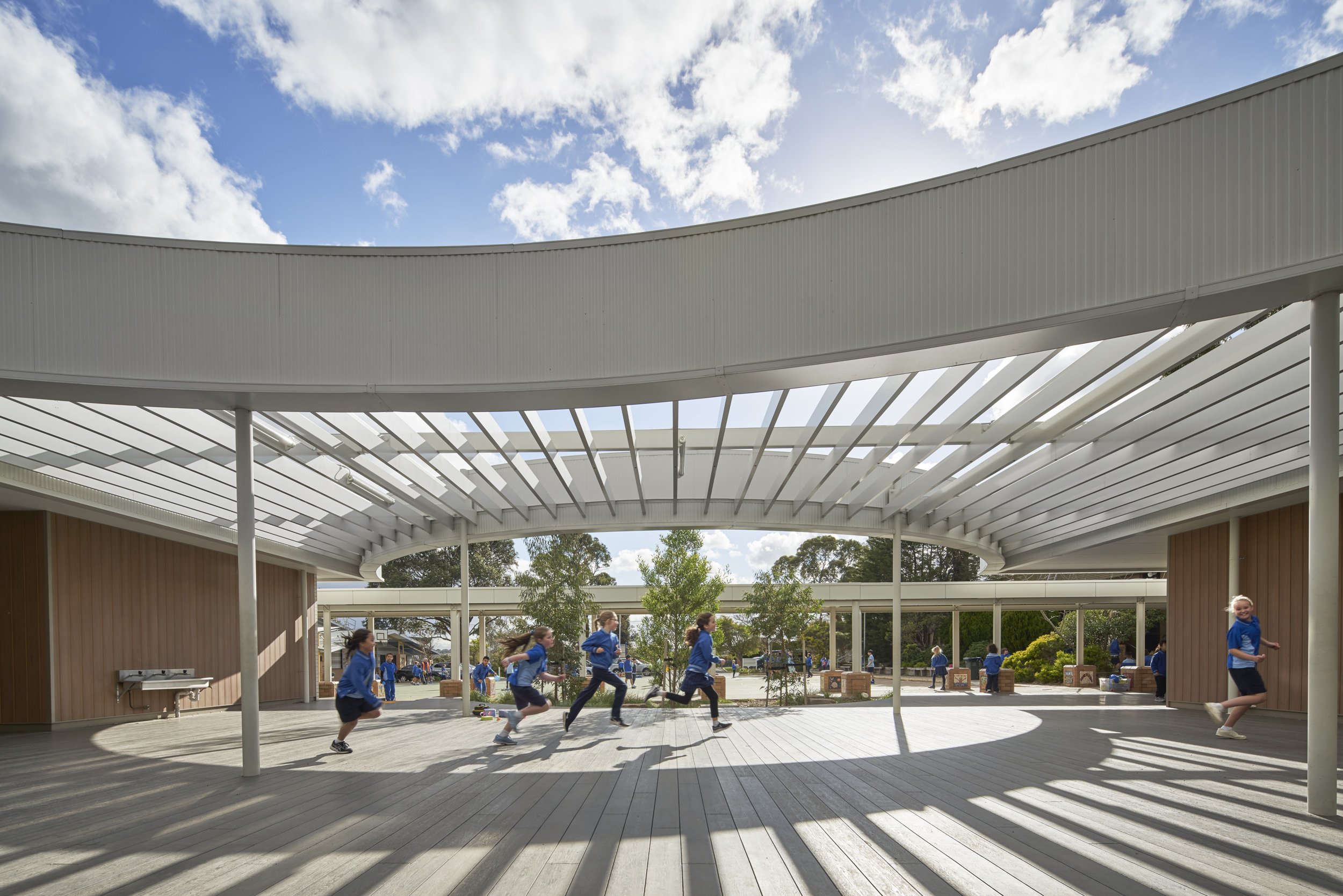
LOCATION
Ashwood, Victoria
CLIENT
Parkhill Primary School
SECTOR
Education
PHOTOGRAPHY
Peter Clarke
TRADITIONAL LAND OWNERS
The Wurundjeri People of the Kulin Nation
Apart from Parkhill Primary School’s Administration Building and Hall, the campus, was previously a teacher training facility, comprised mostly of relocatable buildings concealed behind bricked up walls. These buildings spanned the site from east to west, partially framing a formal a central courtyard, but also bisecting the campus from front to rear. There was no connectedness between the oval, playground and views to the south to the prime gathering space in the entry courtyard. Student toilets were in a separate building across campus.
These buildings were worn and outmoded, contained asbestos, mould, insular and compartmentalised classrooms, which did not support current day pedagogical approaches. The replacement buildings are light timber and steel framed, clad with brick and Innowood, with interconnected teaching spaces, and surrounded by generous decks that respond to significant trees.
Once the existing buildings were removed, two new learning communities were constructed. Each consists of 5 to 6 classrooms branching off a central collaborative spine. The classrooms have the flexibility to vary the degree of openness and engagement with the collaborative space depending on the programs being run. A wet project space/kitchenette and student toilets are also incorporated. Additional withdrawal spaces support targeted learning and provide spaces for students to have quite time for reflective learning. In addition, there is a new Art Room overlooking the oval.
All internal learning spaces have access to outdoor space. These areas afford views to the south, connectivity to sporting facilities and extend the community gathering spaces into the landscape.





