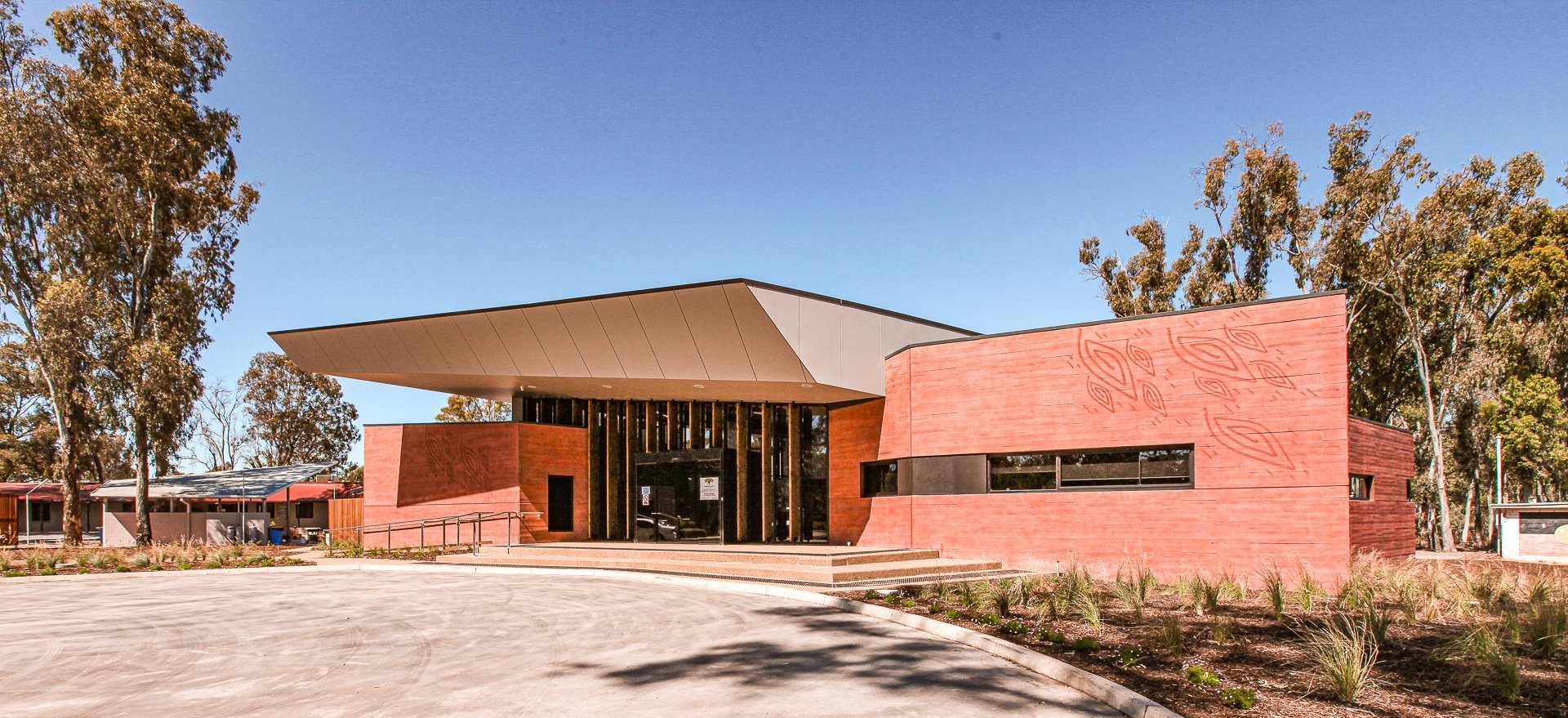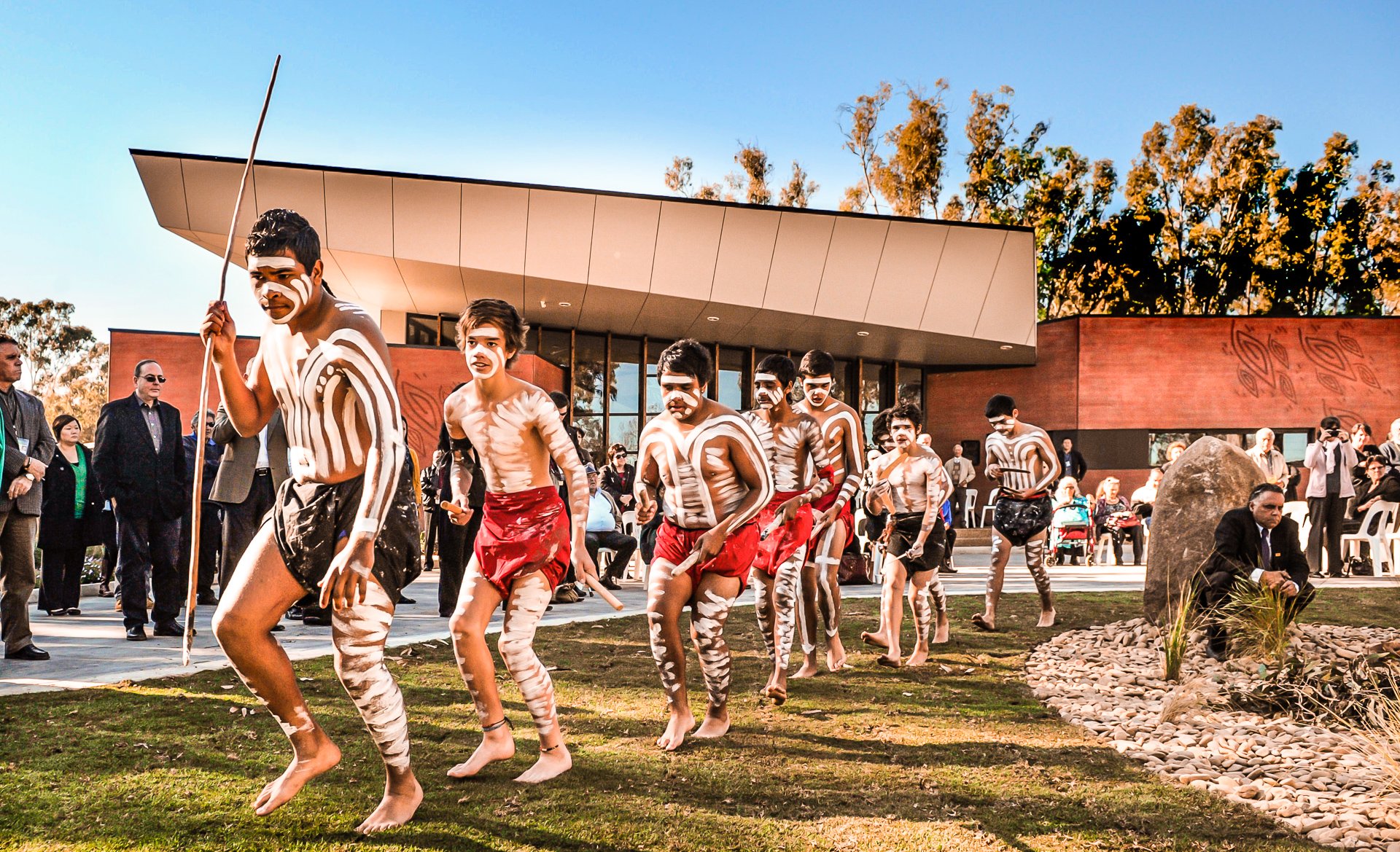
LOCATION
Mooroopna, Victoria
CLIENT
Rumbalara Aboriginal Co-operative
SECTOR
Health / Aboriginal Health
PHOTOGRAPHY
Jackie Winkleman (building images) Ray Sizer (opening ceremony images)
TRADITIONAL LAND OWNERS
The Yorta Yorta People
Note: Aboriginal and Torres Strait Islander viewers are warned that the following page may contain images of deceased persons.
Set in a semi-rural environment, the contemporary design features an external building fabric that comprises the use of canted pre-cast concrete panels with formwork patterning combined with embossed Aboriginal artwork and totems. The reception and waiting area open onto an internal landscaped courtyard to allow light within the building core and reflect the culture of the local Yorta Yorta and Bangarang mobs.
This 650m2 extension to the existing Rumbalara Health Services Clinic comprises 6 dental surgeries and associated services, a new ambulance bay and entry, staff and administrative facilities, reception and client waiting area.
Peaceful views of a beautiful forest reserve to the east were integrated into the design by breaking the building down into a number of parts. Colours, textures and materials create a strong visual ‘connection to the earth’.
This distinctive facility is integral to the provision of superior health care to the local aboriginal community.







