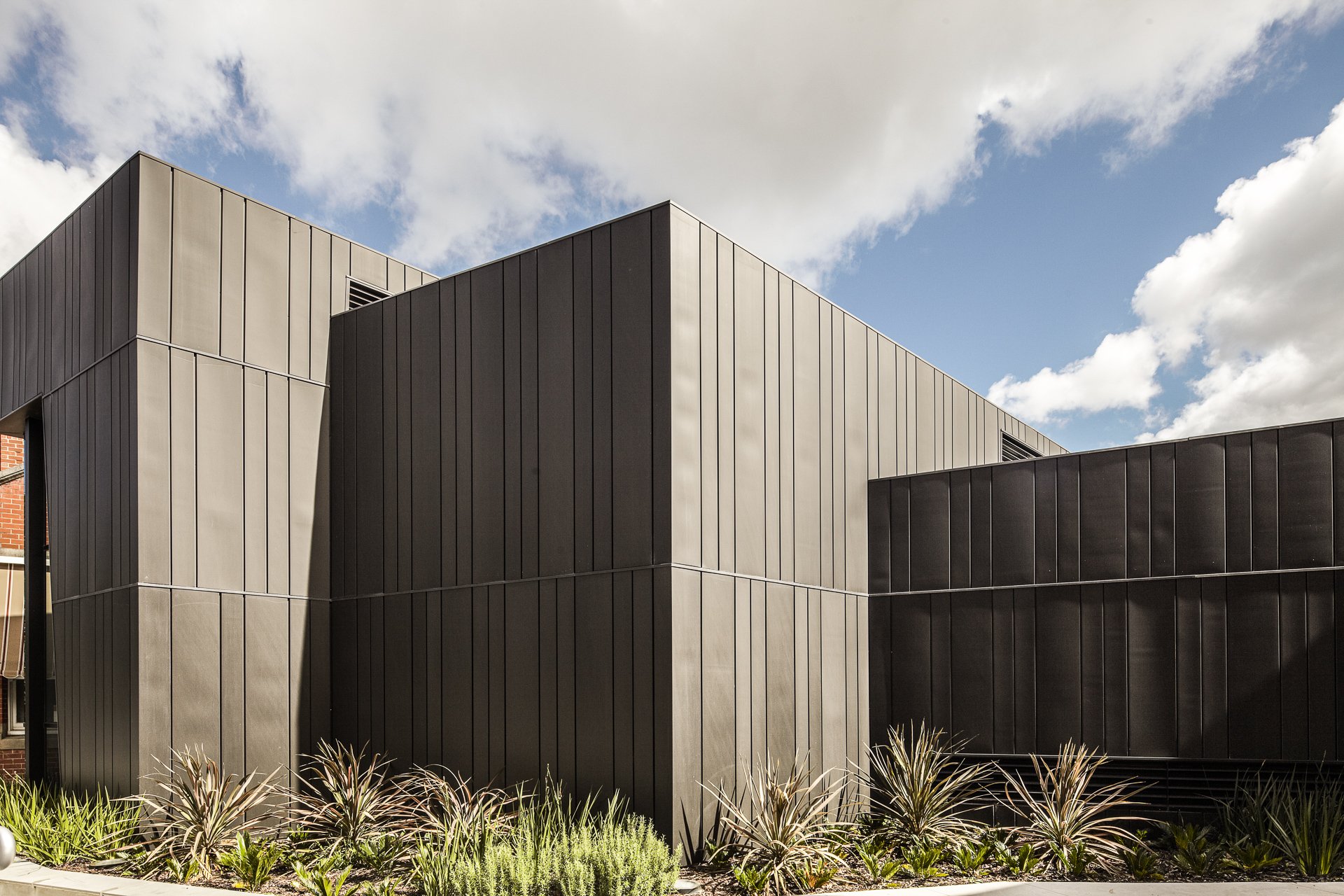
LOCATION
Kew, Victoria
CLIENT
Catholic Education Melbourne
SECTOR
Education
PHOTOGRAPHY
David Chandler
TRADITIONAL LAND OWNERS
The Wurundjeri Woi-Wurrung People
This new multi-purpose hall was a bespoke design within the BER program. The site is sandwiched between a traditional red brick school building and an art deco style church. These presented challenges from both accessibility and stylistic points of view. The new building is seen as a civic intervention – a contemporary presentation to the public domain which attempts to unify conflicting building styles.
The hall is used for music, drama, assembly, and parish activities. It consists of a sub-dividable main space with integrated passive design features such as a motorized louvre ventilation system instead of air conditioning. We created a front plaza mainly for church use, while the hall entry is at the rear so it does not compete with the church entry. Staff and students enter the hall via the adjoining school building.







