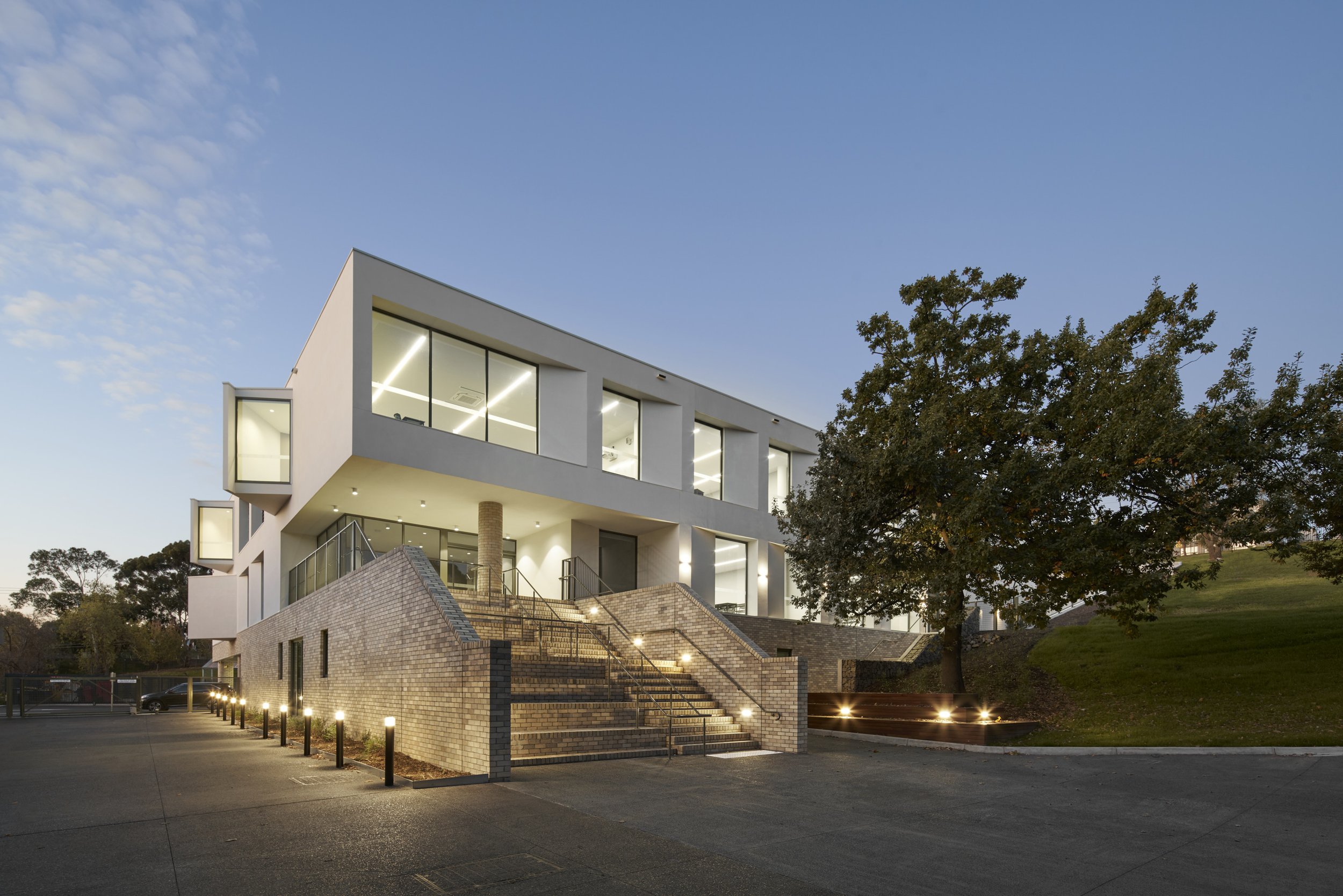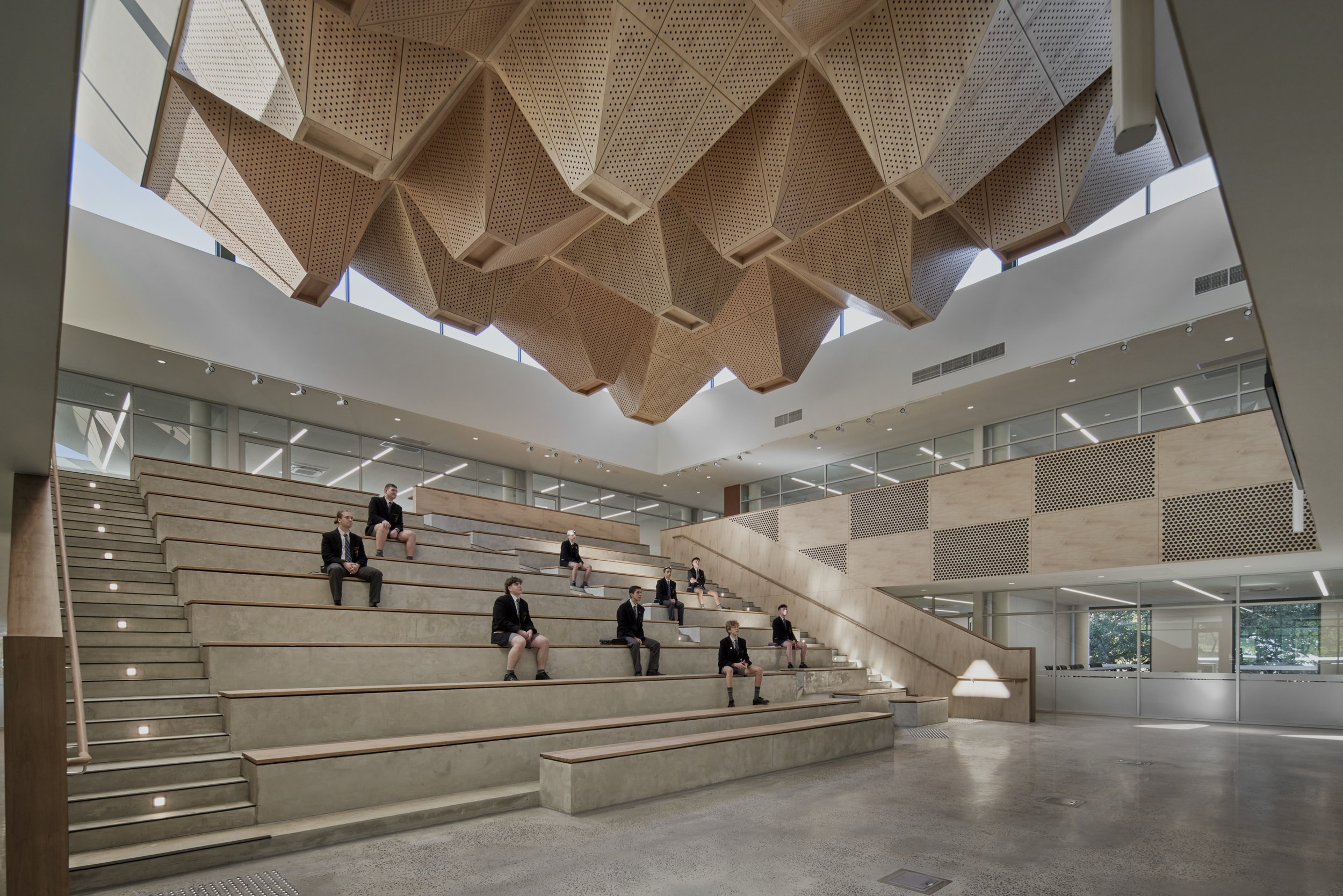
LOCATION
Essendon, Victoria
CLIENT
St Bernard’s College
SECTOR
Education
PHOTOGRAPHY
Peter Clarke
TRADITIONAL LAND OWNERS
The Wurundjeri People of the Kulin Nation
St Bernard’s College is an independent Catholic secondary school for boys based on the Edmund Rice tradition. The school is located on a steep site, with multiple levels, creating poor connectivity and access.
Baldasso Cortese have developed a Building Realisation Plan for the College exploring the relationship between the campus, the existing built form and future requirements, ensuring that the building footprints, student numbers, pedagogy and build costs are fully co-ordinated, understood and addressed.
The first new purpose-built facility is situated in a prominent location at the front entrance to the school, visible from the street whilst partially sunken into the landscape.
The Senior Centre is a simple two-storey, white rendered, box-like form. Designed with flexibility in mind, the space caters to a range of functions, and features angled window reveals, pop out window bays and a central amphitheatre space with tiered seating. The amphitheatre connects the first and second levels, accommodating up to 280 students.
The crisp external palette contrasts with the interior, where warmer materials come into play. Timber features prominently within the amphitheatre where acoustic baffles hang from the ceiling, also clad in perforated Tasmanian Oak finish panels, like upturned pyramids, or “stalactites”. The resulting acoustics are equally conducive to the teaching and learning environment. The curved feature walls created for the adjacent amphitheatre kitchenette area are finished in Hoop Pine and carry through the same finish from the main seating area.










