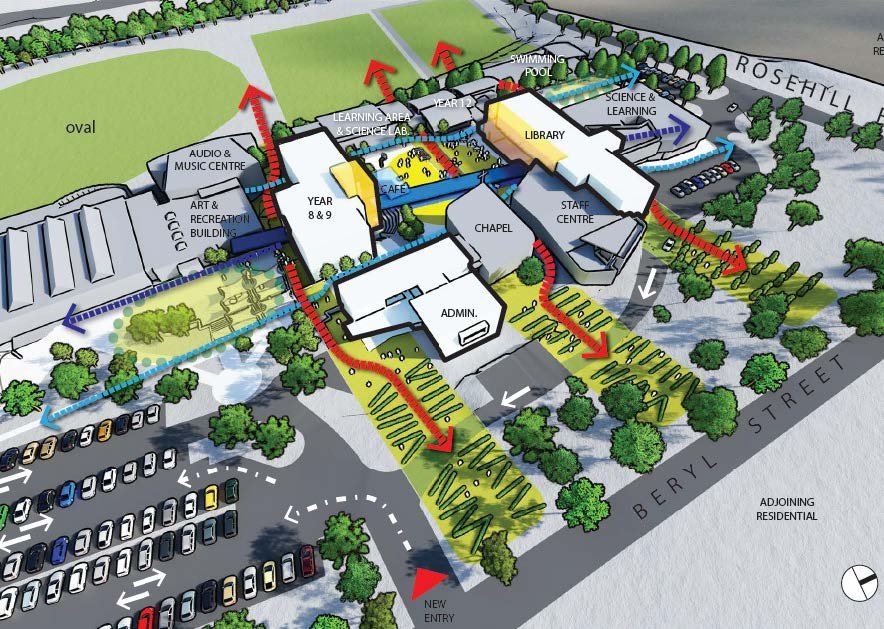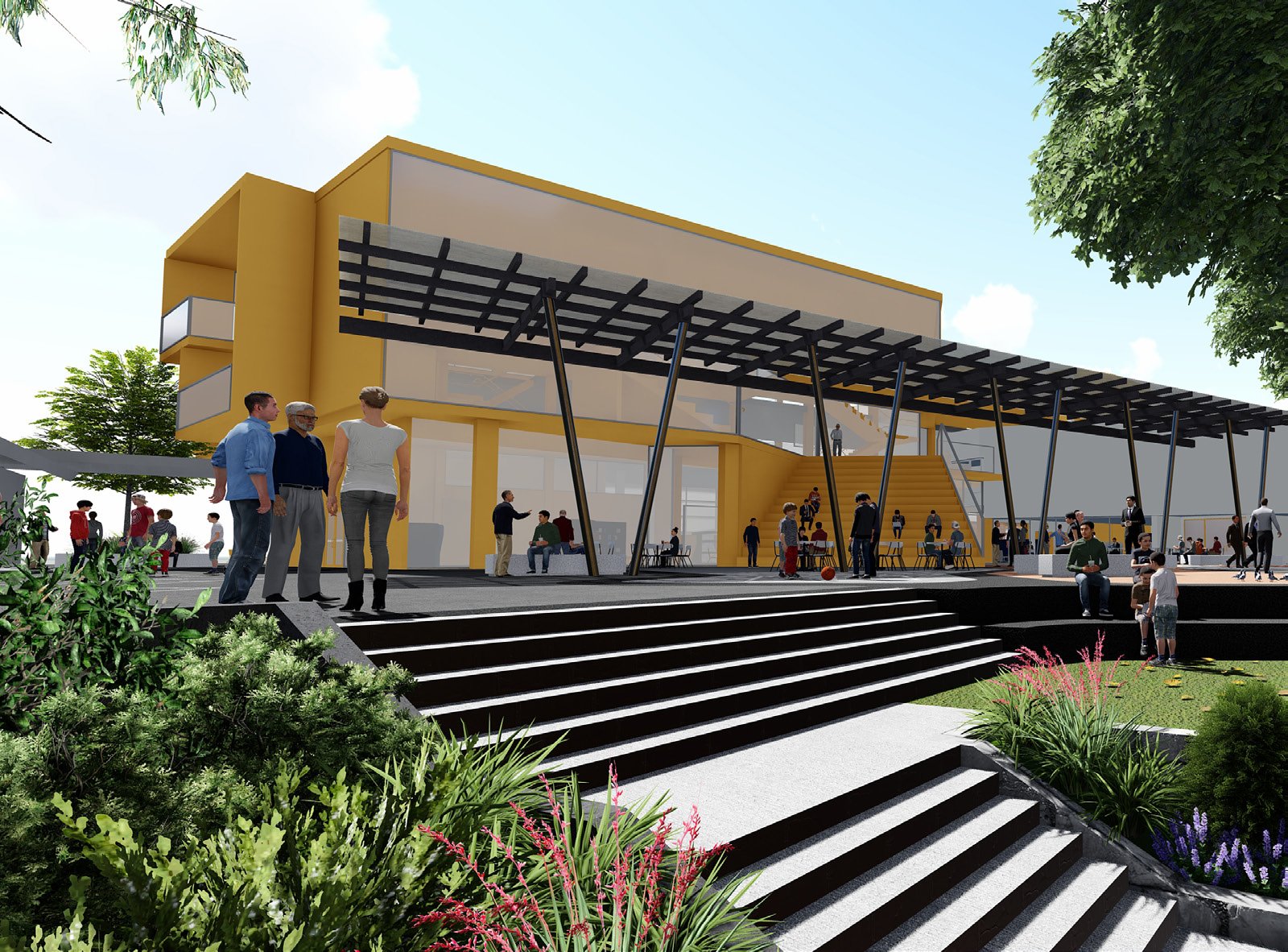St Bernard’s College is an independent Catholic secondary school for boys, taught in the Edmund Rice tradition. The school is located on a steep site backing onto a Creek. Over the last decade, the campus has undergone a large amount of physical change and the school has decided to review their existing Master Plan against their future aspirations.
Baldasso Cortese has developed a Building Realisation Plan for the College, exploring the relationship between the campus, existing built form, and future requirements that would enable the delivery of the schools developing pedagogy.
Part of the school’s existing Master Plan will involve demolishing a building that sits between the Tobin building and Margaret Carey building to make way for a large new piazza. The resulting space will be significant in size. The unique characteristics of the site and the locations of the existing buildings required an intervention that would somehow connect the whole campus together both metaphorically and physically.
Stage 1 is a new Senior Learning Centre that is under construction and is due in February 2023. This new purpose-built facility is situated in a prominent location at the front entrance to the school, visible from the street whilst partially sunken into the landscape. The College prides itself as a leader in boys’ education, achieving excellence by learning and doing, and the design of the new facility provides an appropriate level of robustness and transparency, producing a suitable environment for this function.



