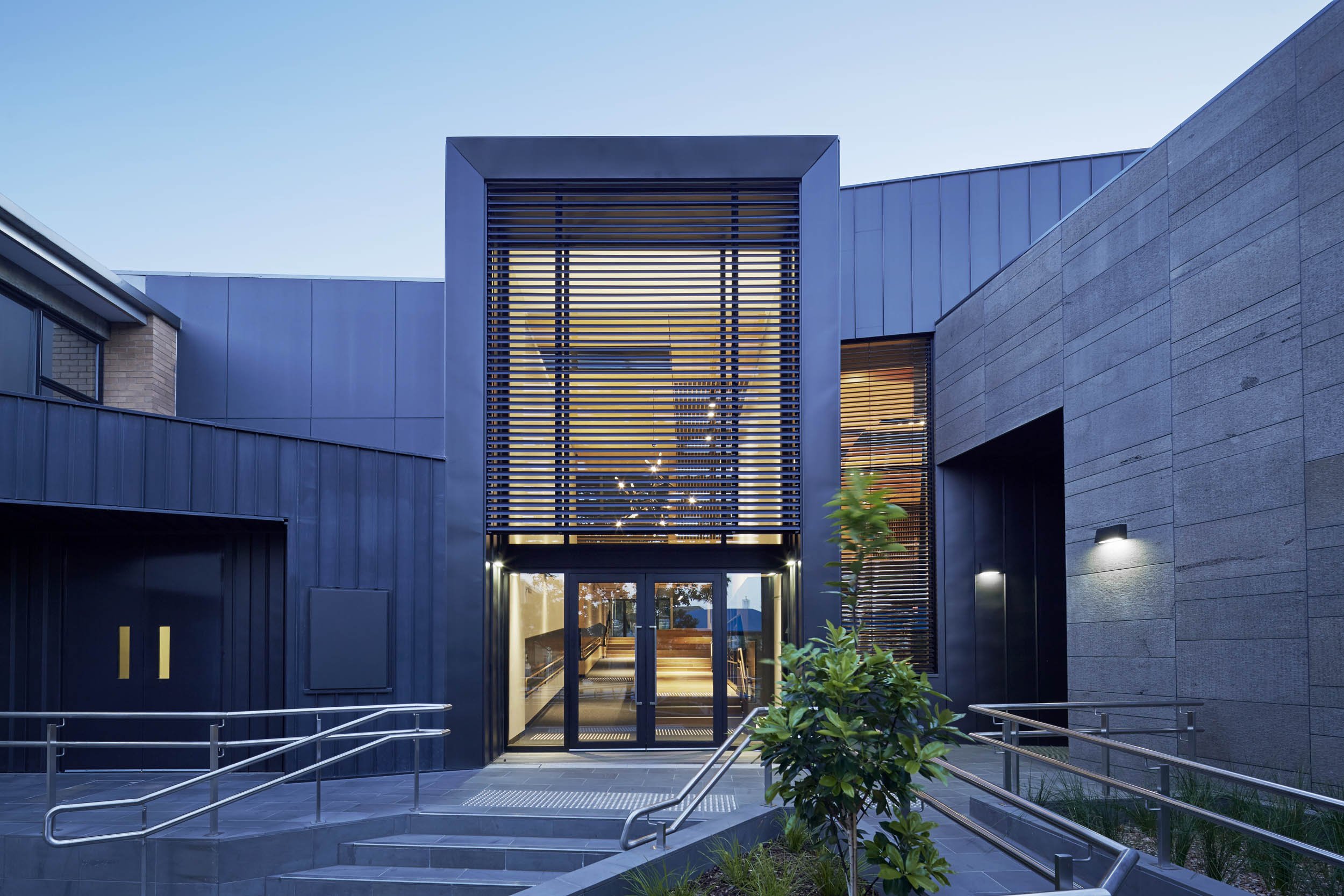
LOCATION
Toorak, Victoria
CLIENT
St Kevin’s College
SECTOR
Education
PHOTOGRAPHY
Peter Clarke
TRADITIONAL LAND OWNERS
The Wurundjeri Woi Wurrung and Bunurong Peoples of the East Kulin Nations
St Kevin’s College had outgrown its existing music centre’s on their Glendalough Junior campus.
The brief called for a new facility to meet the needs of its growing music program for both junior and senior students from their Heyington campus and to be accessible to the school community for performances and gatherings.
The external architectural expression of the new music centre consists of a robust palette of materials, responding to the college’s adjacent sports hall clad in charcoal zinc and taking cues from the architectural heritage of St Kevin’s Monastery in Ireland with its solid granite construction and small slit windows, the latter of which is achieved with triple glazed windows providing improved acoustic and thermal performance.
Through the consistent use of materials, the Music centre integrates into the composition of buildings forming the college’s public face on Lansell road.
In contrast, the interiors are inviting with walls and ceilings clad in Victorian Ash; like a musical instrument, the spaces are detailed and sculpted to be warm and textural with timber chosen for its beauty and acoustic property.
The interior detailing of the acoustic ceiling makes further reference to exterior facades with its block patterning.
Graphics have been used to celebrate the life of Alumni Victor McMahon. “Advance Australia Fair” has been represented on the stairwell to provide a ‘sense of belonging' and an opportunity to learn music outside designed spaces.
The music centre provides a large recital and rehearsal space with a listening gallery, whilst a range of small and medium spaces provide opportunities for individual and group practice for various instruments.







